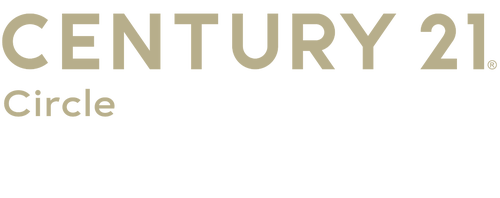


Listing Courtesy of:  Midwest Real Estate Data / Century 21 Circle / Carol Kwapich
Midwest Real Estate Data / Century 21 Circle / Carol Kwapich
 Midwest Real Estate Data / Century 21 Circle / Carol Kwapich
Midwest Real Estate Data / Century 21 Circle / Carol Kwapich 194 Sparrow Drive Sauk Village, IL 60411
Active (45 Days)
$139,900
MLS #:
12417185
12417185
Type
Mfghome
Mfghome
Year Built
2004
2004
School District
172,206
172,206
County
Cook County
Cook County
Listed By
Carol Kwapich, Century 21 Circle
Source
Midwest Real Estate Data as distributed by MLS Grid
Last checked Aug 25 2025 at 5:28 AM GMT+0000
Midwest Real Estate Data as distributed by MLS Grid
Last checked Aug 25 2025 at 5:28 AM GMT+0000
Bathroom Details
- Full Bathrooms: 2
Interior Features
- Vaulted Ceiling(s)
- Dining Combo
- Pantry
- Laundry: Gas Dryer Hookup
- Laundry: In Unit
- Appliance: Microwave
- Appliance: Dishwasher
- Appliance: Refrigerator
- Appliance: Washer
- Appliance: Dryer
- Appliance: Gas Oven
- Appliance: Range Hood
Lot Information
- Corner Lot
Property Features
- Fireplace: 1
Heating and Cooling
- Natural Gas
- Forced Air
- Central Air
Utility Information
- Utilities: Water Source: Public
- Sewer: Public Sewer
School Information
- Elementary School: Sandridge Elementary School
- Middle School: Sandridge Elementary School
Parking
- Side Apron
- On Site
Location
Estimated Monthly Mortgage Payment
*Based on Fixed Interest Rate withe a 30 year term, principal and interest only
Listing price
Down payment
%
Interest rate
%Mortgage calculator estimates are provided by C21 Circle and are intended for information use only. Your payments may be higher or lower and all loans are subject to credit approval.
Disclaimer: Based on information submitted to the MLS GRID as of 4/20/22 08:21. All data is obtained from various sources and may not have been verified by broker or MLSGRID. Supplied Open House Information is subject to change without notice. All information should beindependently reviewed and verified for accuracy. Properties may or may not be listed by the office/agentpresenting the information. Properties displayed may be listed or sold by various participants in the MLS. All listing data on this page was received from MLS GRID.




Description